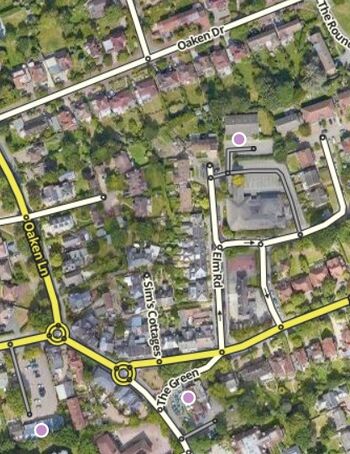Oaken Drive: Difference between revisions
From Claygate
| Line 75: | Line 75: | ||
|<!-- 2. ADDRESS -->22 [[Oaken Drive]] | |<!-- 2. ADDRESS -->22 [[Oaken Drive]] | ||
|<!-- 3. PROPOSAL --> Retention of the roof form from barn style gable to gable ended alongside moving of the front dormer alongside retention of the single storey rear extension; proposed front porch and materiality and fenestration alterations. | |<!-- 3. PROPOSAL --> Retention of the roof form from barn style gable to gable ended alongside moving of the front dormer alongside retention of the single storey rear extension; proposed front porch and materiality and fenestration alterations. | ||
|<!-- 4. CPC VERDICT --> O, WR<br>The Gated Boundary is out of keeping with the rest of the road and secondly the West Side Boundary is less than 1 metre away from the proposed extension. A previous application for this site was refused on | |<!-- 4. CPC VERDICT --> O, WR<br>The Gated Boundary is out of keeping with the rest of the road and secondly the West Side Boundary is less than 1 metre away from the proposed extension. A previous application for this site was refused on similar grounds. | ||
similar grounds. | |||
|<!-- 5. EBC DECISION -->Grant Planning Permission<br>3 x Standard Conditions}} | |<!-- 5. EBC DECISION -->Grant Planning Permission<br>3 x Standard Conditions}} | ||
Latest revision as of 21:17, 27 March 2025
| H I N C H L E Y W O O D | ||||||||
| E | 
|

|

|

|

|

|
C | |
| S | 
|

|

|

|

|

|
H | |
| H | 
|

|

|

|

|

|
E | |
| E | 
|

|

|

|

|

|
S | |
| R | 
|

|

|

|

|

|
S | |

|

|

|

|

|

|
N | ||
| O X S H O T T | ||||||||
2024 Planning Applications
2024
| ADDRESS: 22 Oaken Drive
|

