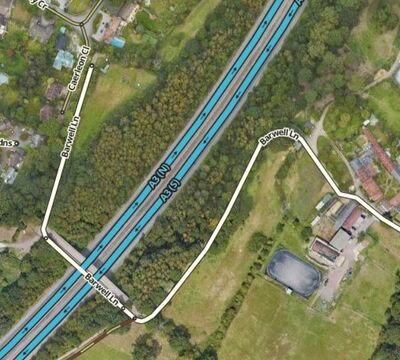Barwell Lane: Difference between revisions
From Claygate
Created page with " 400px === Planning Issues === *{{CPC-planning|2019/1606|Plot 3 Racecourse Paddocks, Barwell Lane, Chessington, KT9 2LZ|Sub-division of Plot 3 to form a dog walking facility (Sui-Generis) incorporating new boundary fence/gate to a height of 1.2m|Refused by EBC.}} :EBC refused on the grounds of “Harm to Green Belt openness”, Insufficient fence height”, “Car Parking” & “Protected species” :Appellant claims: :*The Core Strategy and Develo..." |
No edit summary |
||
| Line 1: | Line 1: | ||
{| cellspacing="0" align="right" | |||
|- | |||
| | |||
---- | |||
|- | |||
| align="center" | '''CLAYGATE MAP''' | |||
|- | |||
| | |||
---- | |||
|- | |||
|[[a6|{{w}}]] [[b6|{{w}}]] [[c6|{{w}}]] [[d6|{{w}}]] [[e6|{{w}}]] [[f6|{{w}}]] [[g6|{{w}}]] | |||
|- | |||
|[[a5|{{w}}]] [[b5|{{w}}]] [[c5|{{w}}]] [[d5|{{w}}]] [[e5|{{w}}]] [[f5|{{w}}]] [[g5|{{w}}]] | |||
|- | |||
|[[a4|{{w}}]] [[b4|{{w}}]] [[c4|{{w}}]] [[d4|{{w}}]] [[e4|{{w}}]] [[f4|{{w}}]] [[g4|{{w}}]] | |||
|- | |||
|[[a3|{{w}}]] [[b3|{{w}}]] [[c3|{{w}}]] [[d3|{{w}}]] [[e3|{{w}}]] [[f3|{{w}}]] [[g3|{{w}}]] | |||
|- | |||
|[[a2|{{w}}]] [[b2|{{w}}]] [[c2|{{w}}]] [[d2|{{w}}]] [[e2|{{w}}]] [[f2|{{w}}]] [[g2|{{r}}]] | |||
|- | |||
|[[a1 |{{w}}]] [[b1|{{w}}]] [[c1|{{w}}]] [[d1|{{w}}]] [[e1|{{w}}]] [[f1|{{w}}]] [[g1|{{w}}]] | |||
|- | |||
|} | |||
[[File:Barwell.jpg|400px]] | [[File:Barwell.jpg|400px]] | ||
Revision as of 12:37, 25 August 2024
|
|
| CLAYGATE MAP |
|
|
| ⬜ ⬜ ⬜ ⬜ ⬜ ⬜ ⬜ |
| ⬜ ⬜ ⬜ ⬜ ⬜ ⬜ ⬜ |
| ⬜ ⬜ ⬜ ⬜ ⬜ ⬜ ⬜ |
| ⬜ ⬜ ⬜ ⬜ ⬜ ⬜ ⬜ |
| ⬜ ⬜ ⬜ ⬜ ⬜ ⬜ 🟥 |
| ⬜ ⬜ ⬜ ⬜ ⬜ ⬜ ⬜ |
Planning Issues
- Plot 3 Racecourse Paddocks, Barwell Lane, Chessington, KT9 2LZ — 2019/1606 — PROPOSAL: Sub-division of Plot 3 to form a dog walking facility (Sui-Generis) incorporating new boundary fence/gate to a height of 1.2m — COUNCIL RESPONSE: Refused by EBC.
- EBC refused on the grounds of “Harm to Green Belt openness”, Insufficient fence height”, “Car Parking” & “Protected species”
- Appellant claims:
- The Core Strategy and Development Management Plans are out of date, subsequent to the February 2019 publication of the revised National Planning Policy Framework (NPPF). Annex 1 of the NPPF says its policies are to be taken into account immediately in determining applications such that weight will only be given to Local Plan policies (including those of emerging LPs) to the degree with which they conform to the NPPF.
- “Since the proposal entails only the installation of stock fencing and a gate with no other permanent or fixed built development, the proposed change of use does not conflict with the purposes of the Green Belt and nor will it compromise its open appearance when compared to an agricultural activity or the keeping of horses. Any material impact on openness is limited to the minor increase on activity and car parking. The change of use is not inappropriate development in the Green Belt and will have minimal to no impact on the landscape.”
- The appeal development will enhance the communities beneficial use of the Green Belt by improving its accessibility and multi-functional role, whilst having negligible impact on openness.”
- Submitted plans “show how the gate and fence enclosing the appeal site can be increased to 1.8m in height”
- Had EBC raised car parking as an issue “a Transport Statement could have been commissioned, despite the number of vehicles being limited to no more than two per 1-2 hour slot”
- EBC had “over ten months to request an appropriate wildlife survey of the site”

