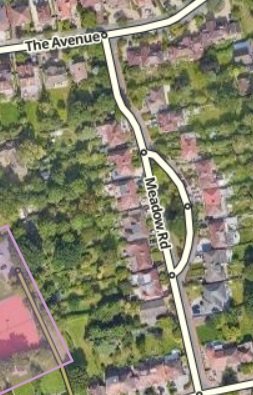Meadow Road
From Claygate
№ 4
ADDRESS: 4 Meadow Road
|
№ 6
- 6 Meadow Road KT10 0RZ — 2020/3286 — PROPOSAL: Single-storey side/rear extension, hip-to-gable roof extension incorporating rear dormer window and front roof lights and replacement front porch following demolition of existing garage. — COUNCIL RESPONSE: MS declared he knows the neighbours & would not participate in any decision. (PARISH COUNCIL PLANNING MEETING 5-JAN-21)
- 6 Meadow Road KT10 0RZ — 2020/2327 — PROPOSAL: Single-storey side/rear extension, hip-to-gable roof extension incorporating rear dormer window and front roof lights and replacement front porch following demolition of existing garage. — COUNCIL RESPONSE: Cllr Sugden declared he knew the owner and as such would not comment on the application. No objection. However it was requested that the 45-degree rules still applies due to a parapet on the proposed extension. (PARISH COUNCIL PLANNING MEETING 8-OCT-20)
№ 8
- 8 Meadow Road KT10 0RZ — 2021/0060 — PROPOSAL: Single-storey rear extension and alterations to fenestration. — COUNCIL RESPONSE: LDC No Comment (PARISH COUNCIL PLANNING MEETING 25-FEB-21)
№ 27
- 27 Meadow Road KT10 0RZ — 2018/3239 — PROPOSAL: A pair of semi-detached two-storey houses with integral garages and new access following demolition of existing house. — COUNCIL RESPONSE: Plans were amended 9m after CPC reviewed primarily for roof height. EBC assessed:
- The separation distance of at least 23m is more than sufficient to ensure that the proposal would not result in a material overbearing impact or loss of outlook to neighbouring properties closest to rear facing windows
- the submitted daylight and sunlight report demonstrates that there would not be a material loss of light or overshadowing to the neighbouring properties.
- the latest SCC guidance on electric vehicle charging advises that a fast charge point be included. As such it is considered appropriate for a condition to be included requiring an electric vehicle fast charge point be provided as part of the proposed development.
- policy DM6 of the Development Management Plan 2015 states that development proposals should be designed to include a scheme that ‘adequately protects existing trees including their root systems prior to, during and after the construction process’. The applicant has provided an Arboricultural Report and accompanying existing and proposed tree survey and tree protection plans detailing the trees and hedges to retained and removed respectively and the measures utilised to protect the existing trees to be retained on and adjoining the site. The loss of the category B tree is considered to be regrettable and to the detriment of the site and the area. As such it is considered appropriate to ensure that the site has a suitable degree of planting and landscaping to include a condition requiring the submission of a planting and landscaping plan prior to occupation of the development
- Loss of a private view is not a material planning consideration. (PARISH COUNCIL PLANNING MEETING 3-DEC-20)
The area
| AP38 Clerk to ask Paul’s Garden Service to check for Oak Processionary Moths on The Green and Meadow Road green. DONE. (PARISH COUNCIL MEETING 17-SEP-20) |

