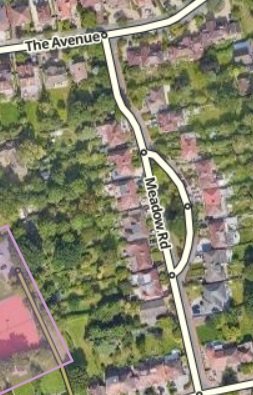Meadow Road: Difference between revisions
From Claygate
No edit summary |
|||
| Line 69: | Line 69: | ||
[[File:Meadow.jpg]] | [[File:Meadow.jpg]] | ||
<div style="clear: both"></div> | <div style="clear: both"></div> | ||
== 2024 Planning Applications == | |||
===№ 4 === | ===№ 4 === | ||
{{plan-app-decid|<!-- 1. APPLICATION NUMBER -->2024/1290|<!-- 2. ADDRESS -->4 [[Meadow Road]]|<!-- 3. PROPOSAL --> Partial hip-to-gable roof extension, rear dormer window incorporating juliet balcony to provide rooms in the roofspace, single storey rear extension, front bay window, conversion of garage into living space, front rooflights, hard and soft landscaping, alterations to fenestration and exterior finish following partial demolition of existing house.|<!-- 4. CPC VERDICT --> Object with Comment: {{hi|Request Case Officer to impose a condition re Front Elevation to be congruous with neighbours.}}|<!-- 5. EBC DECISION -->Grant Planning Permission<br>3 x standard conditions<br>1 x obscure glazing}} | |||
[https://emaps.elmbridge.gov.uk/ebc_planning.aspx?requesttype=parsetemplate&template=PlanningDetailsTab.tmplt&basepage=ebc_planning.aspx&Filter=%5eAPPLICATION_NUMBER%5e=%272024/1290%27&history=ea04f6ecc34f4c3283dc0e7846b82b5a&appno:PARAM=2024/1290&address:PARAM=4%20Meadow%20Road%20Claygate%20Esher%20Surrey%20KT10%200RZ&easting:PARAM=515405&northing:PARAM=163976 {{sc|view details}}] | |||
{{plan-app|<!-- 1. APPLICATION NUMBER -->2024/1290|<!-- 2. ADDRESS -->4 [[Meadow Road]]|<!-- 3. PROPOSAL -->Partial hip-to-gable roof extension, rear dormer window incorporating juliet balcony to provide rooms in the roofspace, single storey rear extension, front bay window, conversion of garage into living space, front rooflights, hard and soft landscaping, alterations to fenestration and exterior finish following partial demolition of existing house.}} | {{plan-app|<!-- 1. APPLICATION NUMBER -->2024/1290|<!-- 2. ADDRESS -->4 [[Meadow Road]]|<!-- 3. PROPOSAL -->Partial hip-to-gable roof extension, rear dormer window incorporating juliet balcony to provide rooms in the roofspace, single storey rear extension, front bay window, conversion of garage into living space, front rooflights, hard and soft landscaping, alterations to fenestration and exterior finish following partial demolition of existing house.}} | ||
[https://emaps.elmbridge.gov.uk/ebc_planning.aspx?requesttype=parsetemplate&template=PlanningDetailsTab.tmplt&basepage=ebc_planning.aspx&Filter=%5eAPPLICATION_NUMBER%5e=%272024/1290%27&history=db3d6a28c82e499f9a55088e72dc3a18&appno:PARAM=2024/1290&address:PARAM=4%20Meadow%20Road%20Claygate%20Esher%20Surrey%20KT10%200RZ&easting:PARAM=515405&northing:PARAM=163976 {{sc|view details}}] | [https://emaps.elmbridge.gov.uk/ebc_planning.aspx?requesttype=parsetemplate&template=PlanningDetailsTab.tmplt&basepage=ebc_planning.aspx&Filter=%5eAPPLICATION_NUMBER%5e=%272024/1290%27&history=db3d6a28c82e499f9a55088e72dc3a18&appno:PARAM=2024/1290&address:PARAM=4%20Meadow%20Road%20Claygate%20Esher%20Surrey%20KT10%200RZ&easting:PARAM=515405&northing:PARAM=163976 {{sc|view details}}] | ||
Revision as of 15:50, 10 September 2024
| H I N C H L E Y W O O D | ||||||||
| E | 🏠 | 🚂 | 🏠 | 🌳 | 🌳 | 🌳 | 🌳 | C |
| S | 🏠 | 🚂 | 🌳 | 🏠 | 🌳 | 🌳 | H | |
| H | 🌳 | 🚂 | 🛒 | 🏠 | 🏠 | 🏠 | E | |
| E | 🌳 | 🚂 | 🏠 | ✞ | 🌳 | 🏠 | 🏠 | S |
| R | 🚂 | 🌳 | 🏠 | 🌳 | 🌳 | 🚗 | S | |
| 🚂 | 🌳 | 🏠 | 🚗 | 🚗 | 🌳 | N | ||
| O X S H O T T | ||||||||
2024 Planning Applications
№ 4
ADDRESS: 4 Meadow Road
|
ADDRESS: 4 Meadow Road
|
June 2024
| To discuss the Trees in Meadow Road |
| The island in Meadow Road has village green status and is not owned by Elmbridge Borough Council. A resident had contacted the Clerk regarding two trees on the island which have died. Cllr Bray has since had contact with the resident regarding this matter and it has been agreed that we ask the resident for two quotes for felling the trees. We have a spending limit for this and so will wait for quotes. It was noted by Cllr Holt that we should maybe look to replace the two trees and Cllr Bray will ask if this is appropriate in the circumstances. ACTION – Cllr Bray |
| (extract from Parish Council meeting, 20th June 2024, item 13) |
Historical Notes
During the 1920s and 1930s much infilling along existing roads took place, together with the development of new roads and housing estates such as Meadow Road, Torrington Road, Dalmore Avenue, Cornwall Avenue and Hillview Road. Building came to a stop during the Second World War, and did not get underway again until the 1950s when the Slough Farm council estate between Telegraph Lane and Oaken Lane was built, as also were the much smaller estates of Rosehill and Fairlawn Close which took their names from the old houses they replaced.
References
- Peebles, Malcolm (1983). The Claygate Book. (Millennium edition). Stockbridge: by BAS Printers Ltd. ISBN 0-9508978-0-9.

- Many thanks also for the photos, many supplied by Terry Gale, from the Claygate Local History Facebook group.

